New Westgate Square A Shared Space
The big $27m Auckland Council civic project at Westgate is a step closer.
We’ve now been able to see developed designs for the new town square and library, designs which have just been approved by the Henderson-Massey Local Board.
The town square is a large, shared space pedestrian friendly civic space of 4,500 square meters featuring raised and sunken lawns and a variety of seating and trees as well as outdoor dining areas.
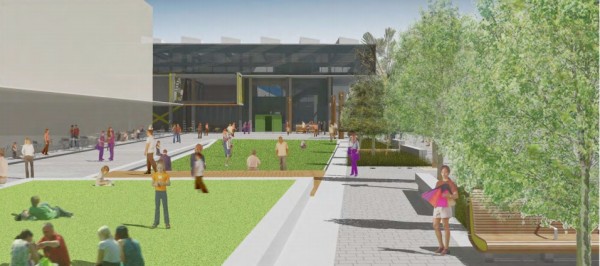
WESTGATE SQUARE: Improving the West
The large civic space of some 4,500 square metres is described as aiming to “instill a sense of place, unique identity and cater for a wide range of activities and users.
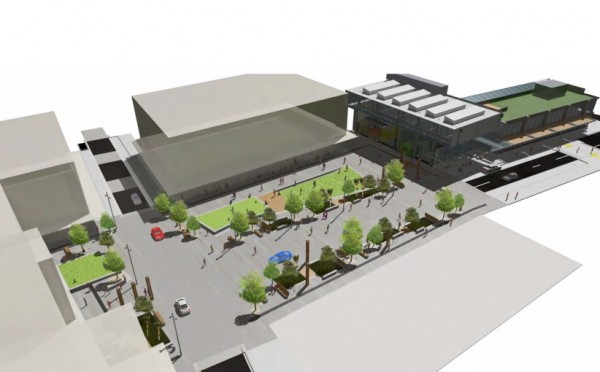
WESTGATE SQUARE: A Shared Space
The official description continues: “The integral shared-space street environment will encourage and facilitate ease of pedestrian movement in a slowed speed environment, to and from key civic, retail and entertainment activities in the town centre. High quality paving surfaces, street furniture, and landscaped rain gardens will feature in the design, providing for outdoor dining, shade and shelter for visitors to the square, and places for public performances and spots for quiet contemplation.”
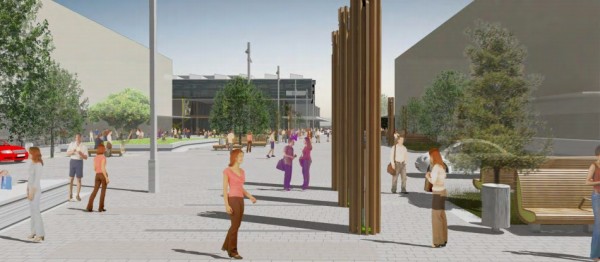
Note how people who frequent Westgate look like something out of a 1990 Sims game
The board’s approval is another milestone for the significant new community facility, which will give heart to the local community as well as Auckland’s north west generally.
The next step for the library and town square development is for a resource consent to be granted and the board to sign off on detailed designs. Construction is expected to start in April 2012.
It is intended that the landmark library on the western edge of the Square will not only b
A large regional three-level facility of about 3,500 square metres, the library will include a state of the art children’s ‘destination’ library, community meeting rooms and spaces, a Citizen’s Advice Bureau and a café.

WESTGATE: The new Westgate library
It will be built using environmentally sustainable design principles and will be the first building of its type in the country designed to attain a 5 Star Green Star Certification using the New Zealand Green Building Council’s Customs Tool Framework system. It will feature a green roof as well as a green wall – a large living wall of plants.
The library and town square are an integral part of the development of Auckland’s north west – the largest urbanisation project in the country. Auckland Council has invested more than $300 million in the first stage of the billion-dollar project.
The library and town square will be part of the exciting new, fully-fledged regional town centre being created at Westgate, one of the city’s eight key metropolitan centres and Auckland Council is partnering with New Zealand Retail Property Group in that development.









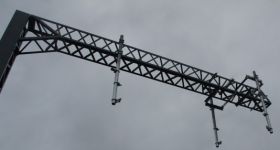
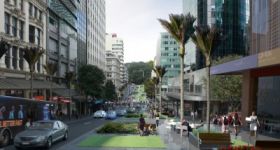
21 Comments
What are the giant gray monolithic blocks either side of it?
Does it hurt just to ask for a little more color? At least put in banners and other colourful decorations….
shared space ?so where are the westies in that concept ? who designed it and how was such an important project commissioned? looks like someone flicked through some design magazines and did a cut and paste? sense of place has nothing to do with what design magazines you subscribe too. What do the people think? looks like architecture once again dons the irrelevant cap….scores five snores in my book.
Liking the library, but where’s the greenery? Too much concrete/grey in not only this design, but many similar projects around Auckland.
It’s cookie-cutter dross. Click and point architecture.
I like how the guy with the satchel is in the second picture at least 3 times.
Question- is this “bad design”, “bad architecture” or “bad urban design”?
Why all the doubters here? it’s going to be at least as nice as Porirua.
These designs look like a massive improvement. It may not be mind blowing but it sure beats what we’ve had up till now.
The existing Westgate center is an ugly carpark surrounded by ugly concrete block buidlings that look cheap and nasty.
I think the library looks good and far more interesting than most of the buildings in west Auckland.
I can’t understand Tony’s bewildement with shared space. Sounds like he prefers big sprawling car parks. A public space where the community can sit, relax, and still be in walking distance to shops seems like a good thing to me.
Does look like alot of concrete and little greenery. This is in Waitakere not LA. Also why are NZ architects scared of colours and curves? I hope more public art is also included.
The description suggests at least we are trying to move away from disaster suburbs like Botany and Albany where people feel like aliens caught between the huge roads and cars.
But it needs more of a community feel and great public transport networks.
I’m sure it will look nice when finished. Just a shame the rest of the westgate complex is so damn ugly
Jeez there are heaps of complainers here. We are finally starting to move away from designing places like Manukau, Botany and Albany (although there will will be parts like that further away from the town centre). Having read through some information it seems that the old WCC went to a bit of effort to made the place more interesting like forcing car parking to the outside of the development, enforcing maximum setbacks from the road, requiring the buildings to have awnings for pedestrians etc.
As for the green spaces, why is everyone so afraid of an urban environment, there is going to be a park nearby so I don’t think we have to turn everything green. As for colour, I think the plan is to have other things that add colour, things like tables from restaurants etc. Surely the last thing we want is to build things based on the trends of the day, only for those trends to change and the place to look silly and lose people interest.
Geoff - Those grey blocks will be new buildings built around the square, most of which should have shops or restaurants in them.
For the library itself, it doesn’t really come on in this render but an earlier image I have seen made it look like a couple of books lying down.
You can see a bit more about what is planned for the area here:
http://transportblog.co.nz/2011/08/11/designs-for-massey-north-released/
Come on guys, this is just a preliminary vague conceptual glimpse of what’s going to come. Stop complaining, and be constructive.
Pim- This isn’t “preliminary”. It’s been signed off by the Local Board.
Matt L- Your link is full of comments saying basically “It could have been worse (i.e. Botany) but it’s still pretty hopeless…”
The second picture here shows grey boxes/ghost buildings so that they can hide how bad the shadowing will be.
Your point about building trendy things that look silly straight afterwards is an excellent point. Unfortunately this is a prime example of exactly that- there’s nothing about this that says “Westieland” or even “Auckland”.
If restaurants etc with tables and bright awnings are going to be there- why aren’t they illustrated? For all we know it could be the back of a Bunnings Megastore.
As for constructive criticism- I don’t think they’re looking for any. This ship may have left already?
Unless Westies get up in arms about it- this is exactly what you’re going to get.
Sorry to be so down on it- but this unimaginative and boring to the nth degree. Rant over.
Geoff - Why does it have to look like “Westieland or even Auckland” and what does that even mean, also why would we want to create a city where every town centre is the same, to me we need variability to keep things interesting. Further I have lived out west for most of my life and I don’t find the people or atmosphere out here any different to those from other parts of the city and I don’t think there is one thing that really defines the people who live here so please don’t stereotype us.
Perhaps the pictures are just showing the main public bits rather than the temporary things that will come later.
Those buildings can’t be the back of a Megastore, first of all the planning and consents for this prevent it as the buildings must have their main entrances and shop frontages facing the roads/public spaces and there is not allowed to be customer entrances to the car parking areas which are required to be located behind the shops at the edge of the development. Next the buildings that are going in around the public square and the main road through it are not big enough for a large store and lastly the plans have additional stages which will cater for the large format type store you refer to.
I had a back and forth e-mail exhange with a Waitakere town planner 18 months or so ago.I asked why a decent pedestrian underpass had not been built into the new interchange and they responded that it was a. not deemed important enough and b. there was no money for it.
Looks like we are destined for another Botany where pedestrians have to cross a busy road to go from one centre to another. Good grief! And remember that Botany is only 11 or so years old. Will they ever learn? Hell, look at what is happening at Sylvia Park.
Yes I wouldn’t want it to be a Westieland because this is not West Auckland. But it would be nice if it had some connection to the community. Matt you say you lived in West Auckland most your life. You may have missed the West Coast Beaches and Waitakere Ranges that aren’t too far from this complex. Don’t see that anywhere else in Auckland. Wouldn’t it be nice to have some of this influence was within the work without being tacky? Unless the grey concrete slabs are the reflections of the West Coast sand.
The complex does have some good aspects but nothing wrong constructive criticism to get different points of view. Why settle for mediocrity.
Bob - Most of those years I lived in the bush up in the ranges, I also spent a lot of time out at the beaches so know the area very well but again would question what parts of that you could incorporate in here without it becoming tokenism.
Also I don’t really feel that this area has that much in common with the ranges and beaches other than it was in the WCC area which included those locations.
The funny thing is, everyone will drive to Westgate to use the shared spaces! A sea of filled carparks while the occupants go for a wander around the roads.
Seriously, the concept just doesn’t suit what is really just another outer urban big box shopping mall that everyone will drive to.
Yet again, development is happening miles away from the railway, just like Flat Bush, while big empty spaces along the railways west and south of Auckland are left as vacant countryside.
Nothing has been learned.
“Pim- This isn’t “preliminary”. It’s been signed off by the Local Board.”
So what? Doesn’t mean it has been designed. This is very much preliminary.
“Seriously, the concept just doesn’t suit what is really just another outer urban big box shopping mall that everyone will drive to.”
So you WANT it to be as soulless as other big box shopping malls? Explain to me again what you are complaining about? Guys, despite the library, this is basically a commercial park. Let’s encourage the fact that the designers work to make it better than just another Botany, rather than complain that it won’t be like your personal vision of a liveable town centre.
This is, with some small parts exempted, paid for by private developers building big box retail. Sorry to break your misconceptions, but even someone like me who doesn OWN a car DRIVES when he visits big box retail (I borrow someone else’s car). You won’t get utopia there - what you CAN get though is a much more pleasant big box retail area than you normally would in NZ.
This is privately owned land-costing the ratepayers (including he library & square) $385m. Where the breakdown in costing.
Imelda- It’s ugly (and overpriced) for $27 million.
Where did the other $358 million come from?
What Supermarket is being built there and how do i apply for a job/transfer?