Gimme Shelter
The new Karangahape Road bus shelters were officially unveiled this morning at a dawn ceremony that saw the successful completion of Auckland Transport’s $2.1 million project.
I love them but with some reservations (I miss the city view).
Who could have predicted the 40 year old K Rd overbridge bus shelters, way past their scheduled use by date get finally replaced - and there’s a storm of controversy.
One week on, 13 emails to AKT about the new shelters -and to put it frankly, the writers seem downright pissed about them.
As they were being built, I had been dismissive of the concerns labelling it the K Rd Kerfuffle.
I still don’t understand the fuss.
Auckland Transport called the new design, by Opus Architecture, as optimising views and ensure that the new shelters are easier to clean and maintain.
Th design was described as having an “on street living room theme.” That’s such a nice approach.
And to my eyes it works. It lightens up the area and feels friendly, safe, clean and accommodating.
I don’t see the issue about having to walk behind - most times you can walk as normal in front of it unless there are hordes of people standing there as a bus approaches.
The old look was awfully dated. This will not date fast.
Tongan artist, Filipe Tohi, was commissioned by the K ‘Road Business Association to design decals (removable transfers) for the light poles on the overbridge. The business association has adopted Tonga as their ‘second team’ for RWC 2011. Because the decals are removable, other artists will be able to showcase their work in the future.
Oddly now the shelters are up, the issues raised at the time of construction have only got louder.
Those complaining in emails have these moans - and I quote:
- “They look awful designed in some corporate office. The others may have had a 70s look to them but at least they fitted into the bohemian slightly seedy but attractive feel of the street”
- “$2.1m? You’re joking. You could have at least added some real street art relevant to the area.”
- “The RWC has brought out the most ultra-safe boring design imaginable. Our city has overnight become grey and boring.”
- “The space between the shelters and the fence where pedestrians can work is ridiculous, feels unsafe and uncomfortable. Where else do you have to do this for goodness sake”
The bus union told the media this passageway was a $2m toilet - “a dangerous place to walk and a standing invitation to drunks to empty their bladders. You’re going to get the low life hiding behind there, creating a security risk.”
- “First week. It rains. The seats get wet. Typical Auckland bus shelters. No shelter from the rain. Didn’t you do a famous post on the leaky bus shelter syndrome?”
- “The view from the overbridge was so special Auckland. The Sky Tower, the wonderful gully, the motorway. That’s all gone like some prison wall. The connection with the city has been completely lost.”
The previous bus shelters on the motorway overbridge had been built in 1970 with an expected life of 25 years. They had glass providing views to the north and south.
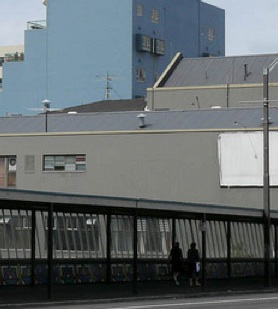
Auckland Tourism Events and Economic Development played a key part in the project with a contribution of $300,000. The overbridge is a key part of the Rugby World Cup fan trail.
Chief Executive for Auckland Transport, David Warburton this morning acknowledged the support of ATEED along with the K ‘Road Business Association. “K ‘Road is one of Auckland’s most famous roads and it’s important that it looks its best, particularly with RWC 2011 less than three weeks away.”
“A large number of people walked, if not the whole way at least part of the way to the way to the Bledisloe Cup game at Eden Park a few weeks ago and we know our international visitors are well used to walking to matches in their own countries, so between walking and catching the bus here, K’ Road residents can expect a fair few more people in their neighbourhood shortly.”
What do you think?

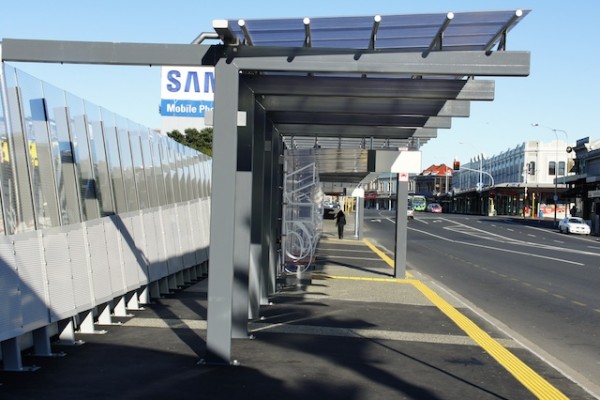
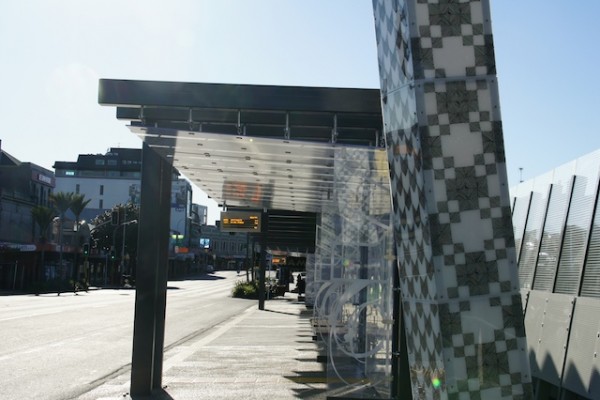
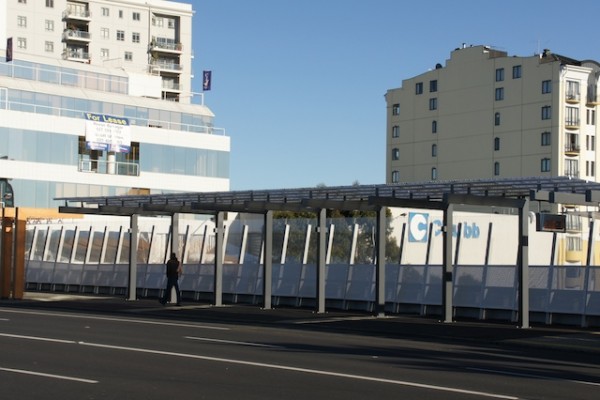
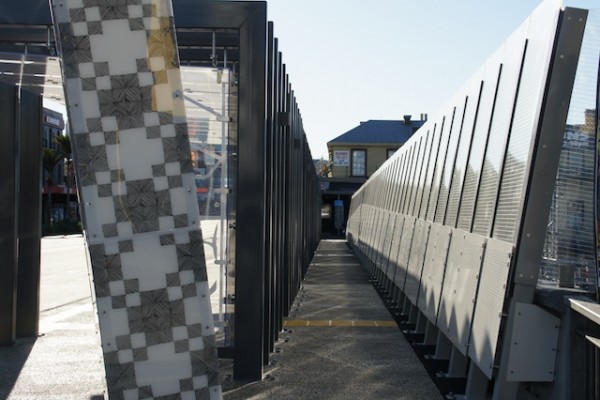
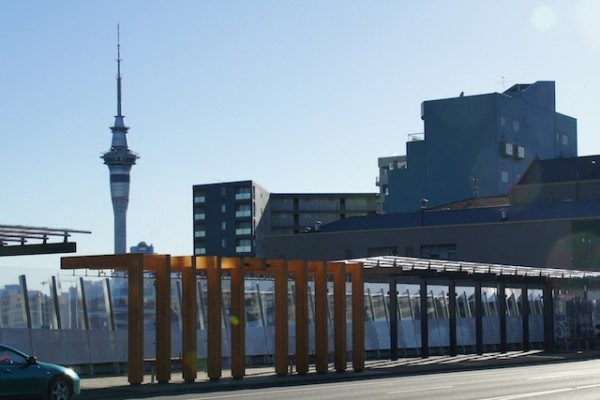
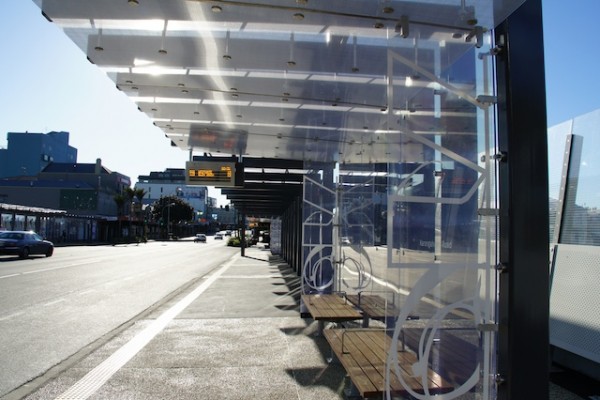
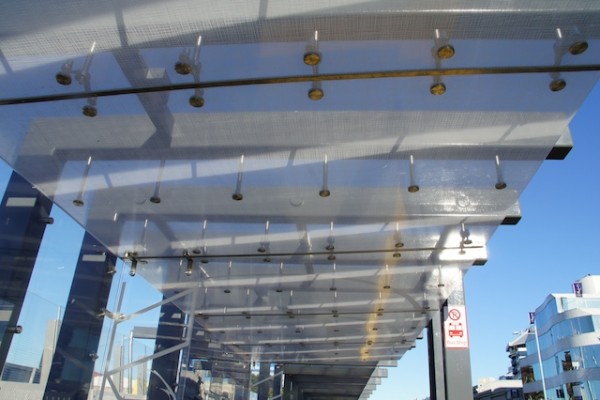
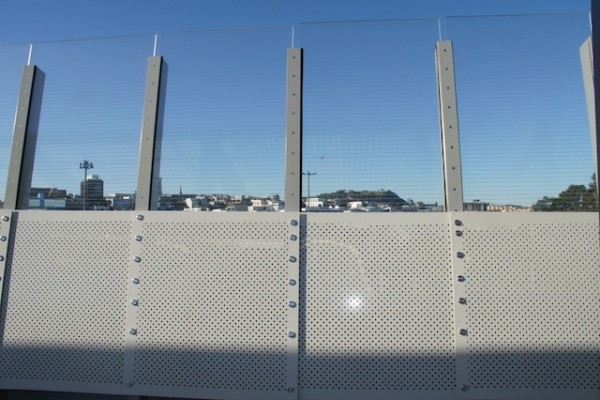
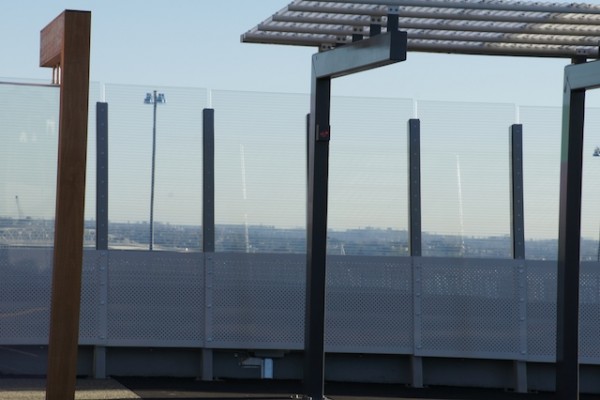








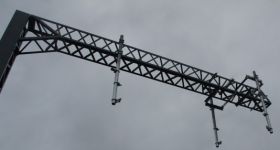
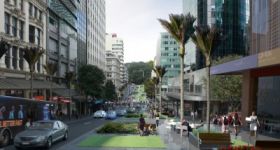
32 Comments
I can’t see any problem with the shelters themselves, but can with the whole layout - if its busy how does one get a wheelchair or pram past the waiting passengers? The space behind the shelters can only take people in one direction at any time.
Tony Bailey
Editor
Transit Australia
Look fine to me. Big improvement.
Some people are always going to complain. I like them and think they are a big improvement on what was there.
Haven’t been there personally, but they look like a massive improvement to my eyes.
This is in my neighbourhood and is a vast improvement. My only disappointment is that the view is obscured by the perforated curved metal on the windows. It does disrupt a great view. But overall it looks classy and has opened up that part of K Rd really well
How can people hide behind the shelter? It’s made of glass! Are they the Invisible Man? If so it doesn’t matter how the shelter is designed!
I agree totally with you Jon. To me they are a big improvement to the old 70′s shelter. I like them, they feel modern and secure.
I think the new design looks great personally. Don’t see what the fuss is all about!
The concern about “lowlifes” hiding behind glass walls is pretty unfounded. I haven’t walked through in the rain yet, but when windy these shelters provide hardly any shelter in a very exposed spot, compared to the older ones.
Personally I think they’re crap.
They’ve got the same perennial problem that Auckland bus shelters have had in the last 10 years - they wouldn’t protect you from a sprinkler placed behind them on a dead calm day let alone a typical Auckland autumn/winter/spring day.
It amused me immensly that my prediction to my boss (I work in the area) that they would offer no shelter from the rain was confirmed by the big puddles on the seats on the first day they were opened.
I wouldn’t necessarily have a problem with the design if it was actually functional, however last time I checked the main function of a bus shelter is to, well, shelter people - which it doesn’t do particularly well.
At least the smelly, old 70′s era ones actually offered protection from the elements and a view - these ones do neither.
Don’t think they integrate at all with the area, think they were rushed in with very little community consultation, but still think they are a vast improvement long overdue.
The stupid curved panel obstructing the view along most of the length is insane though, I thought that part of the design specs I read harped on about opening up the views?
People love to complain without properly understanding the project first.
I talked to someone that works for Auckland Transport and they explained:
- A large portion of the cost went into strengthening (work that cannot be noticed just by looking at the bridge)
- The separation between the bus stop the the walk way was a conscious design, based on hindsight of the horrible safety record of the old layout. (i cant quite recall but something like 5 people waiting for the bus have been killed in the past due to the bus stop not been properly separated from the foot path)
Understand why the changes where made and then criticize - not the other way round.
What about lighting during the night? Anyone knows if these shelters have lighting?
Ben O: I don’t understand what you mean by the bus stop not being separated from the footpath. There was a normal kerb there and while the works have renewed the footpaths there hasn’t been any fundamental change in their design.
Obviously, the design of new shelters is a vast improvement on the shelters of yore - however the Battleship Gray paintwork is repulsive.
In the first photo particularly, it’s obvious how poor this colour choice is. Rather than ‘opening the area up’ as intended, there’s now wall to wall gray - from one side of the road to the other. From view to view.
Imagine it in a vibrant shade of blue or green however & the shelters suddenly seem an uplifting ‘feature’.
Hmm I agree with Trickster above, nothing against the design, but they need to be functional as well….
those multiple glass sheets are the classic sign of leaky bus shelter syndrome seen at too many bus shelters in auckland thanks to Adshell.
make them weatherproof then no problems at all really
I don’t understand why the shelter supports are in the middle of the path, with a big uncovered gap behind. Movement is restricted, and people are exposed to the weather. The new shelters should have been the same as the old ones - over the entire path, with one big open space beneath.
Big step backwards.
Miggle: The separation of the foot path is so people can walk behind the covered bus shelter with out walking in front of the passengers (and into oncoming traffic) waiting for the bus.
The new safety measures are certainly a step forward, that is in terms of saving lives.
In my previous comment, i said people should try to understand the changes before being so quick to criticize the project, while this is true its unbelievable that Auckland transport does not publish (correct me if i am wrong, i had a good hunt) details on where the money has been spent and why the design is how it is. This would prevent people like me relaying second-hand information in the bottom of some blog posts comments.
To have a meaningful dialog on these issues we need meaningful information from the authorities, after all we did pay for the dam thing…
Typical design fault, the shelters have no drainage on the roof, therefore the water will run off the back , causing the footpath to be saturated and possibly become dangerous.
why is that no one ever seems to pick up on this.
and the shot looking down the back, how is there room for people to walk up and down here without possibly coming into contact with someone coming the other way?
is the area wide enough for a wheel chair or mobility scooter to pass along freely?
I’m being picky because quite frankly I studied these types of temp / structures in my design course. There is always a flaw.
Also are the panels acrylic or glass? either / or they’ll get tag marked and scratched by vandals.
also where the panels seem to be joined or touching at the back, have the gaps been silcone sealed? again leaking issues for people waiting inside, as it is not one single structure there will be a gap.
yes blah blah blah Carl is moaning, well get real people, I’m seeing it from a design point of view.
The bolts will also need replacing on the roof due to rusting from the water not being drained away either.
just you watch this all unfold.
visually its very interesting and the art work that is somewhat infused into it, is also an awesome bonus.
oh and btw whoever took the pictures, thank you!
Ben O, look at the photos. Where are the pedestrians walking? None are walking in the “walkway”, they’re all beside the kerb (where they perceive the footpath to be safer because it’s wider). Many people would feel nervous using the walkway, because of the perception that there is no escape route from muggers or undesirables.
Any pedestrians who are walking by the kerb before they reach the bridge, won’t move across to the “walkway” without a barrier to guide them in that direction.
The certainly look better, but do they work better (weather protection and safety)?
Bryan, I am not saying the new design will work perfectly or at all but you seem to be missing the point. Of course pedestrians are walking through the bus stop when its not busy, the back path is for when it is busy and their are loads of people waiting under the shelter. Hence, the easy path will be behind and not in front of the crowd waiting for the bus and into oncoming traffic.
For the record i am not bus-top/shelter/bridge/safety expert rather i am just relaying information i heard from a Auckland Transport employe that explained the design was not arbitrary but one based on empirical evidence. I really should stop trying to stick up for Auckland Transport it is their responsibility to get this information out…
@ Jon C, mate is there anyway we can get a construction or building design person to answer the questions I have raised and some of the others that have simaliar concerns? I’d really like to know why the shelters have no guttering and what they plan to do about it when it rains.
Carl, Guttering and Drainage is viable in the first photo. I assume the others have it too but cant see in the images.
@ Scott, I’m pretty sure there is none on there at all, the section at the back of the top piece looks to be a steal beam and connector, the other pictures do not show anything.
this is typical of bus shelter construction and why the never last long enough.
oh dear that should read *steel beam and connector.
FAIL
I can confirm that on the shelters that are physically higher they do have guttering, however the bus shelters themselves don’t and aren’t covered by the higher roof.
It is very interesting to note how many people commented on the bad design, back at the beginning of June http://www.aktnz.co.nz/2011/06/03/k-rd-bus-shelters-new-look/
Could AT not have seen the design flaws?
why would AT look at a public forum? apparently they hire people who know how to build these things, yet all over the world and what I have seen, they are the same design.
I think they need to start looking at product designers to build shelters, because we look at things from a different point of view.
I’m still not a 100% the designs that I can see in these pictures have gutter or drainage….
wont be long till the glass is stained and streaked and looks like sh*t
Looks like the steel plates blocking the view were “an error” and will be replaced with something transparent after the World Cup
http://www.stuff.co.nz/auckland/local-news/5542088/K-Rd-bridge-revamp-slated
I held my comments back until I actually saw it from up close, but… yeah, it fails pretty badly in terms of weather shelter. Really pretty badly.
As for visuals, it looked nice enough from a “sculptural” point of view, but the steel panels should go, or, much more sensibly, just be cut down to half the height, then they could even retain the design.
2million+ is a ludicrous ammount of money to use on such a mediocre project, what a waste of rate payers money