Messy Station Square Saga Pt 2
There is a little good news about Station Square - but only in terms of the ghastly narrow Broadway access way.
Yesterday I described the Square as a total Fail with its empty shops and concrete jungle and I challenged the new Council to do something.
Good to hear someone is going to do something to start an improvement -at least with that Broadway accessway.
Paul Ling Properties owns the land at 240-248 Broadway.
Since 2007, the Council has been trying to negotiate with the company to be able to enhance the narrow entrance way off Broadway.
The Council wanted to buy and demolish the 2-storey building at 240 Brodway and create the entrance way through that site.
The company refused the deal and recommended this entrance way shown in red.
So the Council purchased 2 shops (numbers 29,30) in the complex in 2009 for $1.1m. They say this was to show “good faith.” These are shown in blue. They were needed for the proposed new passage way which now has to pass through these shops.
It has taken the Council to so something about wanting to enhance a narrow seedy looking entrance in an area which, pre-the new station, I am told housed a brothel.
Then last year, the Council decided that instead of owning the access way, it would buy an “easement” from the company over the access way. (the right to use the real property of another for a specific purpose)
That will cost half a million. That money has been found in the Budget.
But the Council will have to spend another $300,000 for the cost of constructing the access way over the company’s land.
And there will be another $400,000 to relocate the toilers that are there. (Hang on, couldn’t we get decent toilet facilities at the new station while you are doing it instead of the present portaloo-type cubicles?)
The $700,000 for those two items has yet to be found.
This is what is envisaged in the new look.
The council’s agreement with the company is only conditional on funding -which means if it is not resolved quickly, the developer may do something else.
It warns: “If this does occur, the company will not proceed with a resource consent application and the project will stall. In the event this occurs, there is a possibility the company will seek resource consent for a development without the access way.”
Who actually owns the Square is messy too.
The Square is a public reserve under the Reserves Act 1997 so is considered a public park for which, in the new Super City carve-up, the new Waitemata Local Board has decision making authority.
But the access way could fall under the local board - or Auckland Transport (as it is a “footpath”) or under the Auckland Council Property Ltd or Council’s property department because it is being acquired as a public easement.
Good on the Waitemata board for putting its hand up - and wanting to so something and to start a process to seek funding.
Only when the funding is confirmed can the project begin. The company PlPL will then seek resource consent.
And even when the new access way is built, it still will not mean any improvement to the actual disaster of the Square itself.
This is not a great chapter in the old Council’s history book, for Auckland property developers who could show they care more about the public and for the government that sold off the Railway land years ago allowing such developments.

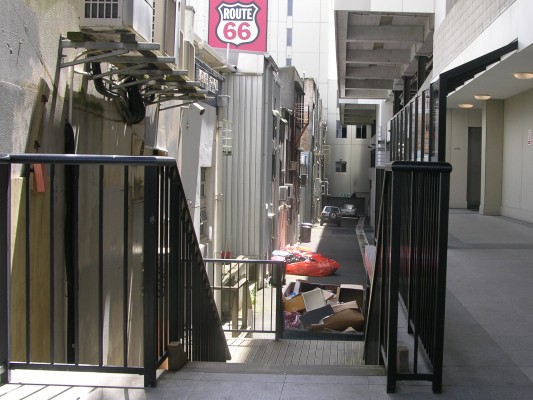
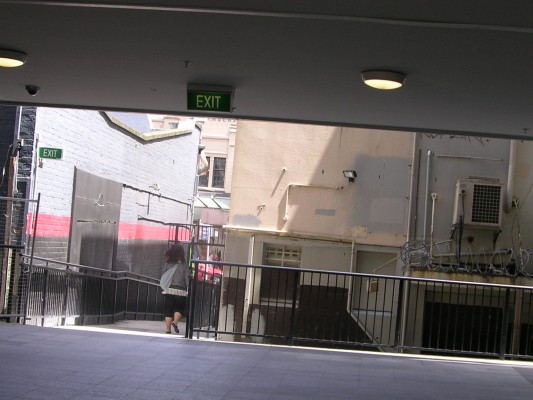
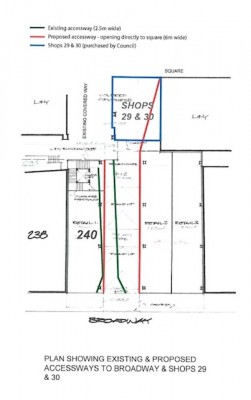
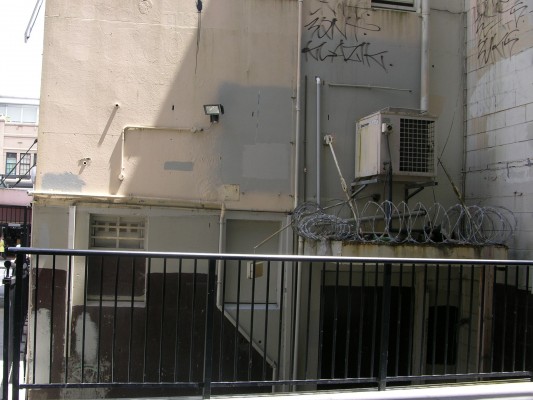
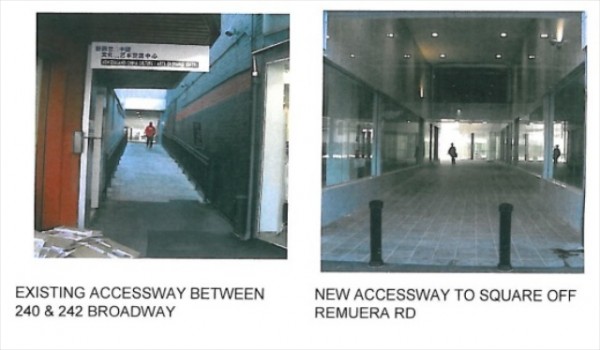








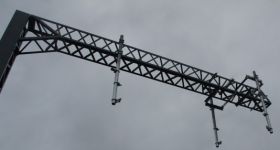
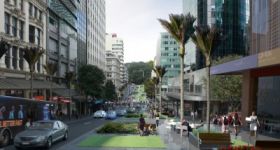
13 Comments
240 Broadway is perfectly lined up with the Station Square walkway, and that’s where the entrance should be. Having to offset the entrance from the covered walkway, and having to demolish new buildings built with the Square in 2008 is a real shame.
Agreed Geoff, beggars belief, is this because the developers can’t lease those horrid little shops on the square, and the Broadway one is so much more valuable? Will have to go back and have another look…. but this does appear like the Council is being played by the developer….?
Proposed new entrance above looks vile, all the atmos of a suburban shopping mall…. bad to worse…..
use the puiblic works act & take what they need!!!
I think the “red” entrance way would be just as good as 240. I don’t think lining up with the existing covered walkway is necessary as the stud is quite low, hence the sight line through won’t be that great and there won’t be too much natural light. I feel the red entrance will have a better sight line into the square, and the nice staircase up to the New-market station. I will have to have a look next time I am in Newmarket.
I agree, the red option is actually better. the existing “undercroft” walkway isn’t exactly a success because of the low height:
http://commons.wikimedia.org/wiki/File:Surrounds_Of_Newmarket_Train_Station_I.jpg
Still dubious about whether this is worth 1-2 million in the current financial climate. What budget will this come from? Hopefully not transport.
This square has many flaws as some of you have already pointed out.
1 - The colonade that edges it is far to deep (and ceiling to low) - makes shopfronts withdraw, uninviting and dark.
2 - Whatever route is eventually settled on to connect it to Broadway it must have some volume (the proposed view is even worse than current in that respect). Additionally for this to work the route needs to be “activated’ along its path. I.e. it can’t just be a thoroughfare it needs to act like a lane way that has activity along it. Think of some of the narrow Melbourne laneways for those of you who have experienced these. This will draw people in, liven it up and make it feel safer. All this feeds on itself and all shop tenants benefit commercially. Suddenly Broadway vibrancy is sucked through to station square and visa versa. Council should insist that the buildings that do remain as edges to the laneway are adapted to open onto it in addition to broadway.
3 - Square is to big and suffers too much shading for large parts of the day.
4 - Building articulation around the square is awful. No modulation or interest to facades - it reads like a single wall plane with cut outs.
5 - Activities should be arranged as per Hamish Keith’s suggestions - Newmarket business association need to recognise that these “manufactured” temporary interventions add to peoples’s fond memory of a place and thus return again at some stage
6 - Make many reasons to go there - not just to catch a train.
7 - Oh for some decent landscaping - never underestimate that people love the treat of real trees/plants in highly urban environments. Stylized or virtual foliage does not cut it.
@AdG Excellent ideas. Let’s hope someone listens.
I agree with most of AdG’s comments, though I dont think the square itself is too shaded. The building to the north has the higher levels set back, too. So that isn’t too much of an issue (and as people have pointed out, narrow laneways and feelings of “bulk” above aren’t the primary issue - and can even be made to work for a place - it’s the pure boringness of the locality at the moment that is the concern).
“(the proposed view is even worse than current in that respect).”
AdG, why do you feel that way? It’s more than twice as wide, it doesn’t lead under the dark undercroft… not sure why this should be worse?
Ingolfson - “AdG, why do you feel that way? It’s more than twice as wide, it doesn’t lead under the dark undercroft… not sure why this should be worse?”
On this issue I mean only in respect of the ceiling and the way it is handled. Open to the air is always good (provided canopies are incorporated to deal with weather issues) and if one chooses to cover over an entire laneway you have to be very careful in how light and the perception of volume is handled.
Width wise I agree the extra width is better.
The key for me though is that the buildings edging this lane must be adapted to have actual points of entry/exit to assist its activation. Council in my view should be incorporating this into any negotiations with land owners.
The problem with demolishing just one shop (240 or 242) is that you end up with a walkway that just has solid walls down either side. It would actually be better to demolish 240, 242 and 244, then build a new complex on the site with ground level shops along either side of the walkway, and a large open area between them, that has the capacity to handle through-flow as well as people entering/exiting the shops. Overhead space could be leased out as offices or apartments.
Absolutely agree with you Geoff, the main argument should be to open up the square to broadway as much as possible, removing the ugly-looking 2 storey buildings and introduce this piece of open space as an addition to Broadway.
It’s true that some people say that Labour shouldn’t have sold the railway land some years back, then they could have developed a better station, it’s too late for that now. The council now has to undue the mistakes it has made in the past, in order for us to move on from this.
It’s good that the council is finally realising their mistakes now they have to prove it. The options as proposed don’t go far enough in my opinion and I strongly believe more needs to be done about opening up the Square to the public.
Are there any other possible solutions to this (that involve forcing the developer to comply?) A land/building swap, perhaps?