Onehunga Problems Update
Here is the plan of what Onehunga’s troubled temporary railway train station platform will look like and information I have been given concerning the issues and what may be done to resolve them.
As we know the platform (shaded green) which is due to open on September 19 is only 55 metres long, but the plans suggest there is with potential for future expansion at either end subject to conditions.
Initial operations will use 2 car trains (42 metres long) with a capacity of over 500 passengers.
The plans show two Railway Designations (outlined in yellow):
a. historical designation (curving across top of diagram) which runs south west from Penrose to Onehunga then bends south to run under Neilson Street.
b. new adjoining designation for the station (which runs from the existing line on a roughly western alignment diagonally through the site and ends close to the intersection of Onehunga Mall and Neilson Street.
The problematic apartment building built on former railways land is shaded brown.
Then information given explains that to avoid delay through legal process (such as compulsory acquisition of the apartment building under the Public Works Act, or going through a notified resource consent process) Ontrack and ARTA sought an extension of their designation and resource consent through a non-notified process. Consent was granted, subject to the rail line within the new designation being no closer than 14 metres from the apartment building (see the red scribe line and its intersection with the join line between the designations).
There have been further issues concerning the apartment block involving a pedestrian access ramp from Princes Street to the platform which will run close to the north western side of the building.
That may explain why the eastern end of platform is a further 10 metres from the closest corner of the apartment building.
At the western end of the site (shaded pink) is an accessway for trucks used in maintaining the power pylon. This is depicted going through an 8 metre safety zone beyond the end of the line, behind the buffer which Ontrack safety rules require to be 16 metres beyond the end of the platform.
This explanation says these restrictions are based on the idea that the accessway is a road but will be used very infrequently and will only be accessed by trained personnel working under appropriate safety guidelines.
It is hoped that negotiations with Ontrack may soon result in agreement to allow a stronger than usual buffer (requiring no safety zone beyond it) to be placed right at the boundary of the designation and for the accessway to pass across the tracks. This would allow the platform to be extended by at least 10 metres giving a 65 metre platform just long enough to accommodate a 3 car train.
At the east end of the platform it is said there is more than enough room to extend the platform by a similar amount if required. This may require another resource consent but it is hoped that there would not be the same time pressure that has affected the process to date
Onehunga has been built as a “temporary” station which will be substantially remodeled as and when the airport line and or the Avondale/Southdown lines are developed in 10-20 years time.
It is expected that at that time, adjoining sites, including the apartment building, will almost certainly be acquired, allowing development of a much larger interchange station designed to serve two rail lines and numerous bus routes
It is said that although the platform should be long enough to cater for anticipated passenger numbers at Onehunga for years to come, over-length trains will still work. The specification for the new electric cars includes specific provision for passengers to be able to move internally between carriages and exit safely onto the platform. This is long standing practice on many rail systems around the world for dealing with a few shorter platforms on constrained sites
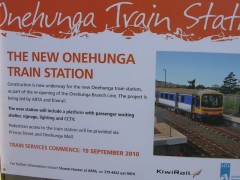 A Park and ride should be completed by October/November.
A Park and ride should be completed by October/November.

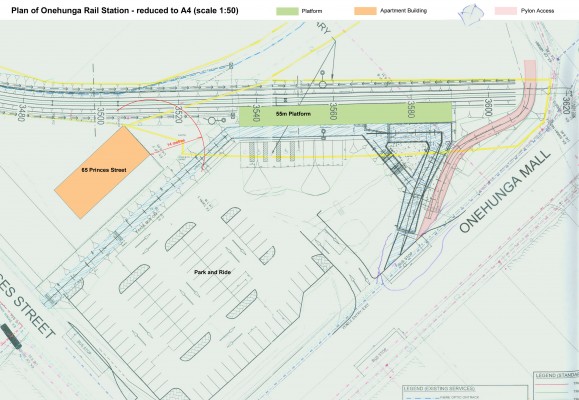
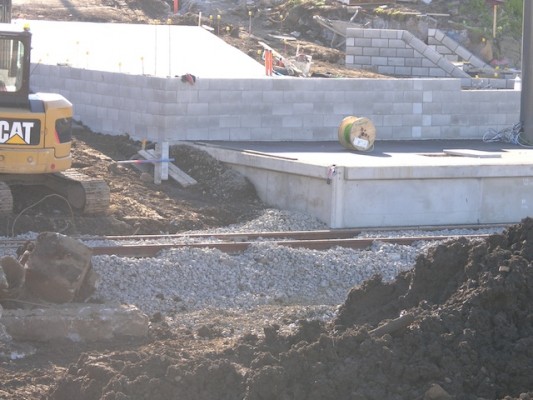
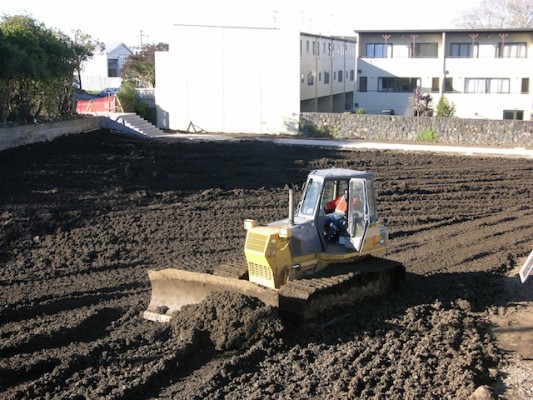








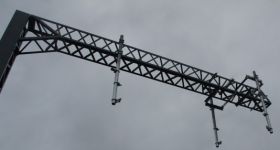
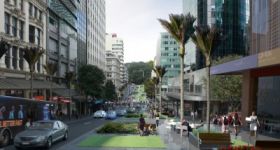
7 Comments
This is the kind of response I had expected (well, at the very least hoped for) once all the screaming and crying by people not fully in the know stopped. Not only is the ability there to fix the “mistake”, but the “mistake” actually had good reasons for it.
Of course in the public view, the “it’s too short” is already fixed now, and this response will not get half the media play as the initial fracas. Even friends of mine who don’t care about transport much have heard of the “debacle” around this station and now hold it up as a reason why Rodney Hide was right after all. When it seems like the planning was perfectly okay, in fact.
Oh, and thanks Jon C - very useful to get some extra insight like this, and I note you are posting tons of stuff these days!
@Karl Cheers! Thanks to whoever provided me with the info. The Herald front page with a poster has certainly created that widespread impression. Even Paul Holmes rabbited on about it on his Sunday morning programme.
“That may explain why the eastern end of platform is a further 10 metres from the closest corner of the apartment building.”
Space had to be left for a turnout and signal to be installed for any future line to the port.
And bonus: the apartment block in 10-20 years time will be worth crap all because it’s likely to be a shitty chicken coop style built cheaply. Clever move.
Thank you Jon.
Sharon Hunter
Arta
So the cause was a tricky consent issue that had a creative solution using a new designation. Lets also hope that the stronger buffer answer becomes a reality soon. After all, well done to those that implemented this fix allowing a new railway line to open to the residents of Onehunga and its surrounding areas this year!
@Sharon Hunter, nice job, it took guts to attempt to explain a complicated issue in a media environment that isn’t interested in a tricky answer like the one explained above.
“And bonus: the apartment block in 10-20 years time will be worth crap all because it’s likely to be a shitty chicken coop style built cheaply. Clever move.”
Had a look at those apartments - they aren’t too shabby at all. Sure, the land maybe should not have been sold on that corner, but it wasn’t exactly certain that THIS site would be used for any station (that wasn’t even on the horizon then).