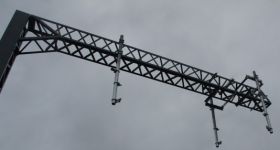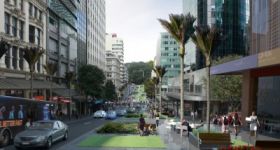Inside Manukau’s Rail Trench
Here are some close-up photos of Manukau’s rail trench.
The line is exactly one year away from opening.
As I reported a few days ago, contractors have finished the excavation of 47,000 cubic metres of earth being dug out between the already-constructed trench walls.
The 300m-long trench will house the new rail station.
It’s difficult getting close to the trench because of the construction work so big ups to KiwiRail for letting us see what’s going on.











13 Comments
Wow, Jon. Amazing images. To think only a matter of months ago it was an empty field now moving steadily towards a new station with the trench passing under Lambie Drive. Thanks for the interesting views.
What’s the harsh kink at the end for?
In the first photo, is that wide enough for double tracks? It may just be the camera distorting it.
I also agree with ingolfson, whats with the kink at the end?
There really is a kink, its the end facing the city centre and will presumably have stairs/escalators for direct access to the platforms from street level. In the 5th photo the trench leads away to the west towards the southern line, looking from Davies Ave.
Perhaps in the 1st shot you can get a sense of the scale from the worker on the left. Defintely wide enough, though the trench isn’t as wide as the station since platforms need to fit too (can see that from the wide shot).
@Matt L
I assume the trench floor there is going to be as wide as in the second picture once they finish cutting away the earth on the sides.
Cool pictures Jon.
Seem like a very similar construction method as the New Lynn rail trench.
Great Photos.I enjoy looking at your site every night.keep it up.
I assume these photos came from Kiwirail no? Unless you rented a helicopter to take them!
Looks like there is more excavating to be done in the 1st picture.
It will be more exciting when the station starts to pop up. Are there any concept drawings of the ‘railway station’?
@ Matt, some of these images, including the first, are a few weeks old. The rest of the space beneath Lambie Drive has since been excavated, and it’s more than wide enough for double track. Similar width to the New Lynn trench, with a decent amount of space either side and between, for evac purposes etc.
Again I say these are thanks to the kind folk at KiwiRail, not me. I asked if they could show us what is inside the ‘forbidden zone’ and they have kindly done us. Great to see upclose and an overview. Thanks KiwiRail.
Mmmm, if the kink is for access ramps and so on, that’s good, because it means it won’t have to be shifted if its ever extended east…
But no access to lines heading South, yet another short sighted transport move for Auckland. It is a seriously big hoe though, can see it form where I work!