Wynyard’s Future Look
I’m excited about the Wynyard Quarter development, and not just because the trams will roll through it!
It’s a chance to get part of the waterfront right - and all the signs are pointing to an excellent mix of commercial and leisure development which will make this dead part of the inner city colourful and alive.
There is no reason we can’t match the excitement of places like San Francisco’s Fishermans Wharf. And today comes the announcement that five new attractions will be completed by a year’s time, all around the boulevard of Jellicoe Street, which will be the destination’s cultural and social heart.
Key areas planned to be complete include North Wharf on Jellicoe Harbour, Silo Park at the western end of Jellicoe Street and the public plaza at the eastern end. Wynyard Crossing, which connects Wynyard Quarter to the CBD and rest of the waterfront, and Auckland City Council’s Viaduct Events Centre will also be complete.
On North Wharf the working waterfront will be celebrated. New buildings will be constructed on either side of the old Red Shed to house a range of seafood-related eateries. They have been set back from the wharf edge, creating a wide promenade where people can enjoy a lazy stroll, sit and have a coffee or watch the fishing boats unload their catch.
At the western end of Jellicoe Street will be a public open space where people can relax, have a picnic, watch the kids at play or enjoy previously obscured views out to Westhaven and the Harbour Bridge. The ‘six-pack’ and the single Golden Bay cement silos are being retained in recognition of the area’s industrial heritage, and people will be able to see elements of the marine industry at work from the water’s edge.
At the eastern end of Jellicoe Street where Wynyard Crossing lands in Wynyard Quarter will be a large public plaza. It will include seating, art and steps down to the water’s edge. The bridge will also give easy pedestrian access to the Viaduct Events Centre on Halsey Street Extension Wharf.
As already announced, Kiwi Income Property Trust and ASB Bank will locate the new ASB headquarters there/ The building, which is planned to be complete by 2013, will be on the corner of Halsey and Jellicoe streets and the design has a distinctive volcano cone theme on top.
John Dalzell, Chief Executive and Project Director of Sea+City Projects Ltd confirms that Auckland Theatre Company may make its home in Wynyard Quarter as part of a proposal for a 600-seat main bill theatre and ASB’s 200-seat auditorium.
He says that there has also been a high level of interest in developing Site 18, which includes 1.6ha of land and adjacent water space in the marine precinct on the western edge of Wynyard Quarter.
If fully developed in accordance with the concept plans - which include workshops with show rooms, a sail loft and roof-top rig yard, a high capacity boat lift, a 12 storey building with apartments on the upper levels and new berthage for vessels up to 90m.
Sea+City already has under construction three 95m and one 60m berths on the western side of the Cement Wharf, adjacent to the distinctive Golden Bay cement silo, for use by the marine industry. These berths, to be complete by September will be used as part of the expansion of the superyacht commissioning and refit facilities in Wynyard Quarter.
As we already know, the ARC has given its formal support to a heritage tram project, the first phase of which will see heritage trams circuiting Wynyard Quarter and Wynyard Crossing. Sidings at the western end of Jellicoe Street will house the trams in a structure next to Silo Park.
On June 26, there will be public tours up the distinctive ‘six-pack’ cement silo before the area is closed off for construction for more than a year. Youo can book here.

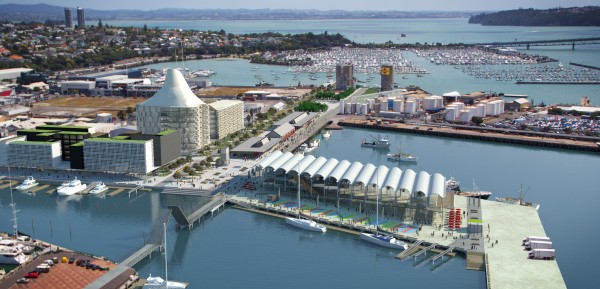
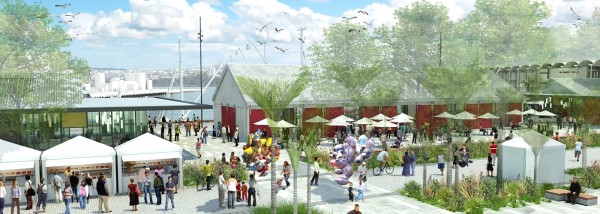
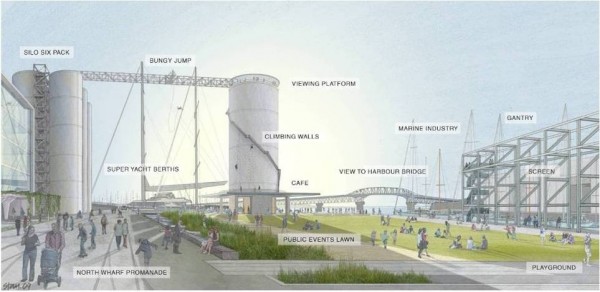








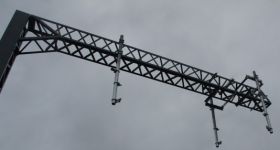
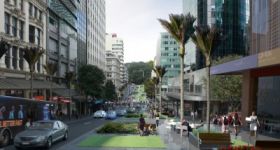
20 Comments
So they are planning a bungy jump for between the silos.
Looks great!
still a bit pensive about the cone-shaped roof though.
Okay, so hopefully there will be SOME things (and hopefully not cheap and nasty ones) out there for the RWC tourists.
But no bungy jumps. Please. So cliche, and so useless. I mean 60m from a silo onto a concrete wharf is not an “iconic fall”.
That said, I like retaining the silos. They are the kind of distinctive land marks that add to the area. Now just finding a good use (better than just viewing platform).
Putting a kid’s playground inside them would be kinda cool. Clambering up inside a multitude of wooden-partition spaces, like a massive cave with tons of small rooms and ladders and chutes and stuff. But nanny-state safety reasons will prevent that. Sigh. What else can we do? I think you should put floors in and subdivide them and do stuff like artists apartments in them or something. Or do a waterslide in them, and out into the harbour onto the tidal stairs.
Still can’t find any love for the ASB “thing” though. Volcano-themed, eh? First time I even realised that was what the floppy tent was supposed to be.
I showed my wife a pic of the ASB building and the first thing that came to here head was that it was a smurfs hat.
Looks like the existing railway tracks at the silos will be staying - historic value?
I wonder though, the street upgrade has already begun (some weeks ago now), so will the current works be amended to include the tram tracks, or will the revamped street be dug up again at a later date for track installation?
Looks awesome. My only gripe is that getting the bridge across to the viaduct should be key.
Wow… some people are difficult to please. Even a fun bungee jump must be an “iconic fall” for Max. Get real man.
The whole design is different - which is important because we don’t want to be a copy of Sydney every time. The volcanic roof is unique, I like it. The Silo things are different, that’s cool. The whole thing when complete will be “iconic” when it’s filled with people having a good time out there - which will make our Max happy
“Looks awesome. My only gripe is that getting the bridge across to the viaduct should be key.”
That bridge is currently being tendered for. It is, indeed, key.
“Even a fun bungee jump must be an “iconic fall” for Max. Get real man.”
Not sure why you have a problem with me saying that there’s tons of better bungee jumps around in NZ. Travel guides make fun of the number of them we have! It just isn’t exactly fresh and new as an idea.
And it would be pretty pointless to comment here if I couldn’t say what I dislike as well as what I like. Silos. Cool. Smurfs hat. Uncool. Marine industry to watch. Cool. Bungee jumps. Uncool. Trams around Wynyard Quarter. Unsure.
a top-gear-esque “cool wall” is called for I think.
Sydney had for a few weeks a cheeky billboard at the Auckland Airport inviting visitors showing large writing across the top saying “Sydney - Iconicity” showing pictures of the harbour bridge and Opera house.
Granted these are pretty iconic images of Sydney. Not sure why we feel like _creating_ icons is an end in itself. All that does is produce cringe-worthy knock-offs. Can’t we focus on good urban design and create beautiful functional spaces and buildings (particularly around the waterfront) for their and our own sake. Rather than this constant chasing behind like an annoying younger sibling.
Might be good to take a few lessons from Wellington, which has done this so well.
The concepts look good. I hope we get decent execution.
I’m impressed by their plans for this… the things that stand out to me are:
- lots of connected public spaces, with no where in between that isn’t a nice place to be
-Green bits- seems obvious, but haven’t been at the forefront of planners minds in some projects lately
-Mixed development and plenty of things to do and watch.
-No cars are visible in the entire plan- hopefully the main mall wont be a shared space.
-TRAMS… hopefully the first step of something big
-we will finally have a waterfront area that is large, multi-functional and isn’t squeezed in between the water and a highway!!!
My only issues are that it will still be a construction site during RWC… the main building in the development is ASB and it will be half finished- there will probably be boards up in front of it with no shopping or anything, overshadowed by concrete beams and scaffolding- not the most attractive or functional backdrop.
Also, that bridge for the trams really needs to be sorted out now, or at least a connection around the waterfront- it will all be very disconnected from everything except Fanshawe street buses (half of which I don’t think are allowed to pick up passengers are they?)
I’m ok with the bungee jump idea- that unremarkable one on Victoria street that is plain, has no view, and has few pedestrians passing seems to have survived for a while…
Isn’t there tens of millions of dollars floating around for queens wharf?? Why dont they put that into this project instead… they could probably get the proper Te Wero bridge (with trams to Britomart), and fast track a lot of other stuff in the plan with that money.
At the moment we are getting a half-done construction site at Wynyard, and a little temporary disconnected ‘space’ at queens wharf for the RWC…
“No cars are visible in the entire plan- hopefully the main mall wont be a shared space.”
Unless the plans have seriously changed, there WILL indeed be cars along Jellico Street, despite what they show in the nice images. This is not intended as a ped mall or shared space. Also, there needs to be marine industry vehicle access.
They might close it to cars during the RWC though, that would be cool.
The bridge is being sorted out - in fact, the design specs are pretty much defined, and tendering is ongoing atm, with one of the primary requirements being completion in time for the RWC, of course.
Shifting some money from the RWC “party central” stuff over here would fine (and I am not seeing any progress there, for better or worse - keep the sheds!) so there may still be some things happening. But it is to late to do Te Wero to a scale that would suit buses or trams. It will just be the “Wynyard Crossing” as a semi-permanent ped/walking bridge.
Here’s an idea, use the Halsey Wharf events centre as Party Central and as the media centre for the cup. Imagine the shots of the Harbour Bridge as the background for the media.
“I wonder though, the street upgrade has already begun (some weeks ago now), so will the current works be amended to include the tram tracks, or will the revamped street be dug up again at a later date for track installation?”
Tracks for the trams will be laid during the current street upgrade.
The second image shows Jellicoe street in “Event mode” the rest of the time it will be a pretty bog standard road.
When you think of what makes Wellington’s waterfront successful it is the extraordinary continuity of good scale public space stretching from Oriental Bay to the Stadium. The development of Wynyard Quarter offers a similar opoortunty for Auckland so Im all for it. Critical to it’s success will, again, be continuity- just like Wellington.
And that’s where Te Wero Bridge comes in. I note from Auckland City’s website that the bridge is now planned for completion in 2016!
The second component that is vital to good urban space is density, without which the attractive changing scene of human activity won’t happen.
The proposed ASB and the Marine Events Centre will certainly contribute, but their contribution is limited by opening/business hours. The rest of the time it’ll be dead, look at Melbourne’s docklands. The proposed residential, which injects vital 24 hour occupation, will be leasehold, which means, in this country, property devaluation= limited occupation. All points to the Council for their iniative though- poor ecomonic model though I suggest. Better to have concentrated on Quay Street/access through the red gates? There we have density, transport, and audience at hand?
The boardwalk is too boring and should stand out. An idea to is some wavedecks like on the waterfront in Toronto, USA (see link -http://www.waterfrontoronto.ca/explore_projects2/central_waterfront/simcoe_wavedeck). Hopefully someone ‘important’ checks out the website as this is the waterfront style that Auckland should aspire for.
The tramway for the wynyard quarter is brilliant.In fact several years ago when ideas were first wanted from the public i sugested a single tramline goingclockwise up to wynyard point and down the eastern side. This would allow views of the harbour bridge going up ,devonport at the top and views of the city coming back.What is proposed is agood start.
Silo`s should stay. Get architect roger walker from wellington to design some tops and windows in themso they arn`t so stark. Certainly don`t like the up side down toilet seat for the asb building ( designed by an australian i believe) -australians own the bank!
The proposal by Infratil for a convention center in this area is good - flat site water interest and developing comercial area - but i am worried about hotel accomodation.Not much there at present and developers would want to build them thereand go up to 15 plus stories which would spoil the area
So good this kind of stuff will save auckland from becoming a mediocre city, geographically one of the best cities!