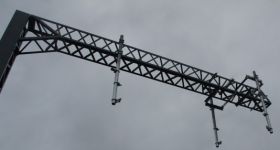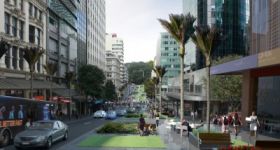Queens Wharf Debate Now Fixated On Cruise Ships
Ports of Auckland will transfer Queens Wharf to its new owners, the Government and the Auckland Regional Council, in April.
And that’s where the debate about Queens Wharf seems to have gone – to develop the area as Auckland’s primary cruise terminal.
The Ports’ managing director Jens Madsen says the company, which would operate its cruise business from Queens Wharf, had been consulted over the new plans, and was very supportive.
“From an operational perspective, the design fulfils the brief superbly.”
Meanwhile ARC chairman Mike Lee again today tried to give everyone the hurry up saying there was no need to call for more plans about the development of the waterfront but to just get on and build it.
“There seems to be a case of amnesia here because five years ago, the ARC, Auckland City Council and Ports of Auckland – along with numerous stakeholders and the general public – spent a great deal of time and effort formulating a waterfront vision.” In 2005, 850 community, business and industry representatives responded to a call to agree on a vision for the waterfront. The agreed vision is for a waterfront that is progressively opened up to the public, and supports the city’s economy through continued port activities and marine industries. The waterfront should also be a world-class destination that celebrates our Pacific culture and maritime history.
“The plan for the waterfront identified Queens Wharf as the location for the Auckland’s primary cruise ship terminal. It also identified Wynyard Point and the 4.25 hectare headland park – already secured – as the place to construct an ‘iconic’ public building that should be emblematic of Auckland.
“After all that work, I don’t see the need to be calling for yet more plans. What we need to do is get on with it. We have a golden opportunity to develop Queens Wharf as a cruise ship terminal and an attractive public space.
“People are becoming fed up with the arguing and political campaigning. They want to see action – not another vision, plan or strategy.”
I’m sure many people are fed up but they’re also fed up with hasty plans that seem muddled in what we are actually talking about here - a party central, a terminal for the cruise ships or an iconic building as part of opening up the waterfront to something every Auckland can be proud to experience and show off.
And because more cruise ships are nearing the Rangitoto Channel, there is no reason to start panicking. They can berth where they always have and just offload people for their one day Rotorua excursions leaving the rest of us to develop something that will serve us for many decades to come.












3 Comments
Fair enough, the ARC’s plan was always to use Queen’s Wharf as a cruise ship terminal. That was why they wanted it. Wynyard point is a far better place for some kind of iconic structure.
Iconic structure yes, but Queen’s wharf is also right downtown so a great spot for open public space to relax on without having to deal with a huge cruise ship terminal.
Won’t somebody think of the ferries? Oh the humanity! (throws hands up to face in mock horror)
The base of Queens wharf has the jetties for all Auckland’s ferry routes. Does anyone think these may need more space in future for expansion? I do.
Seems there are 4 things required for Queens wharf:
- space for ferry jetty expansion
- space for cruise ship facilities
- space for waterfront ‘living’ - open space, markets/cafes…
- space for RWC ‘party central’
These can all be accomodated, with links for possible further expansion East. How about:
- (shallow draft) ferry jetties at the base of Queens wharf on both sides (currently only on West side)
- S shaped broad walkway on 2 levels (street and mezzanine) scalloped to give East facing amphitheatre over bulk of wharf to view giant screen over shed ‘halfway’ up wharf. Walkway reverses curve to give same layout viewing screen over ‘wharf end’ shed. Both sheds renovated as cafe/bars with historic photos and art.
- cruise ship terminal on slimline tower over end of wharf. Recall these facilities would be locked off most of the time, as they are only used when ships dock, so shouldn’t be large or extensive, but should be pleasant for visitors.
- Walkway feeds seating/gathering/view points on outer edge of wharf beyond ferry jetties.
- Cafes/toilets/market stalls under amphitheatre tiered seating facing onto walkway lower level.
- Upper level of walkway spans into QE2 square & Britomart upstairs; lower walkway level feeds onto street, with subway feeding into Britomart subway for fast access to trains.
These are just general points, but give a compromise that meets the bulk of people’s concerns it seems. And relatively cheap to build, as the only major structure is the 2 level walkway, feeding into tiered seating. The cruise ship terminal is a high volume customs processing area, so needs good flow design, but does not need to be large.
The key thing is - Queens wharf is a transport hub, and that must take priority over middle-class waterfront gazing and latte sipping. That’s why trains were brought back to Britomart - to link trains to buses and ferries. Over to the architects.