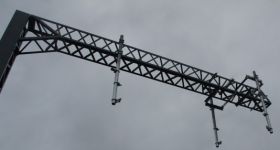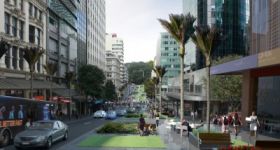First For Auckland’s New Cobblestone Street
in RWC 2011 by Jon C — April 12, 2010 at 6:01 pm | 21 comments
First details emerged today of the first stage of planned “thriving cobblestone street” development around the Victoria Park market area to be called Rhubard Lane. It’s a commercial and residential building, one of six planned in the $1b development .
Rhubarb Lane, between Cook and Sale Sts, is planned to be a mixed-use creative village, at the heart of Auckland CBD’s historic Victoria Quarter, near the Victoria Park Market area.
The developers, Multiplex Living, describe the project’s completion as offering “flexible live/work loft-style apartments over a thriving cobblestone street of boutiques, restaurants and provedores.”
No. 1 Rhubarb Lane is planned to be the first building of six in the Rhubarb Lane development and sits at the North- estern edge of the site at the junction of Sale Street and the future Rhubarb Lane.
Comprising 12 freehold spaces suitable for residential, commercial or a combination of both, the building features a variety of layout options - a double-height ‘aPod’ loft-style with an atrium, a two storey apartment or a functional work space, all with secure parking and priced from $599,000.
The developers have adopted an unusual approach to prospective buyers – you have to pay a refundable ‘expression of interest’ deposit to be able to attend the private launch, take part in a presentation of the development and the pricing, and to potentially purchase a property.
The architect is New Zealand-born Ian Moore.
Tags: 1 Rhubard Lane Ian Moore Multiplex Living Rhubard Lane Victoria Quarter
Spotlight














21 Comments
This site has been vacant for years, it will be good to see such an intensification development happening in the city, PT services are poor in this part of the CBD although it is not too far a walk to Fanshawe for the link, the majority of people will have to walk to Albert or Queen St for a service out of the inner city… Bring on the CBD tunnel for these residents…
As an aside the tender for picking up Soho Square in Ponsonby closed on the 10th of April, it is a liquidation so hopeful will be sold and construction can resume on that development…
It’s hard to tell much from the small artist’s impressions but first impressions: lookin’ good!
It sure is a bit of a walk from the main CBD … what if they run a free bus service that came round to this area?
I’d settle for a paid bus service, i.e. a deviation to the link…
This is a fantastic development for Auckland can’t wait for it to go ahead. What a huge improvment on the great gaping crater that is there now. The new midtown station would be just over the hill a short walk away. @ Su there are a lot of other pictures around. Some can be found here http://www.skyscrapercity.com/showthread.php?t=633496&page=4
I just had a look at some of the pics Cam linked to, it looks good. It just goes to show there is still heaps of land around the city that is still to be developed properly
Looks really good, two waying of Cook St (and therefore Nelson St) would help with walkability to the city…
It all sounds a little hackneyed. Rhubarb Lane, a “creative village” in “a thriving cobblestone street of boutiques, restaurants and provedores”. Mind you, if it works out it will be a real shot in the arm for the city and may go some way to assuaging the concerns many people have about urban intensification.
Too true Ian,
Every time I hear Rhubarb Lane, I choke on a little bile but if it has the form and function we need they could call it Toilet Bowl Alley for all I care…
Looks bland and soulless, if you ask me.
There’s also Northern Express buses with pretty high frequencies to Britomart or the Shore on Fanshawe st.
A good start for the regeneration of that area, however the roads around there are so pedestrian unfriendly I cant see many people wanting to walk there.
There are 6 buildings in the first stage of the development - in total there many many more. Renders and more discussion can be found here.
http://www.skyscrapercity.com/showthread.php?t=633496&page=4
The main advangate could be that it incourages the development of these surrounding streets to be more pedestrain oreintated. - I think more hopeful than anything tho.
Just looks like another monstrous glass building like every other in Auckland, if you ask me - oh but of course there’s the cutesy name that will make all the difference!
Unity Finesmith have a look at the pictures linked to, not just the one posted by Jon. The buildings are nothing like any other buildings in Auckland and that’s what makes this development so unique.
By the way Jon i belive there are actually 6 different architects involved from both NZ and Australia, each one has designed one of the 6 buildings in the first stage meaning that they each have a unique style.
@Cambennett yes I said in the first sentence this is the first of 6 buildings and they are individually designed
Hopefully between this project and the ongoing developments around the back streets of Victoria Park markets we’ll see the renewal of that whole corner of the city.
Eventually some streetscape upgrades and improved bus links would have to happen, plus hopefully one day turning all those horriffic one way arterials back into normal streets.
The renders of those apartments make me wonder if the architects who designed them actually live in their own houses, or if they just spend their days peering in the window at their spartan arrangement to designer furniture.
The elephant in the room that nobody here discussed is that the final stages will add over 2000(!) car parks into the area.
Go, car dependency! Go!
@ingolfson: Oh my lord! And here we were dreaming up the PT and pedestrianisation options!
Su Yin - we are talking about several massive Nelson-street type apartment buildings (see post 73 of http://www.skyscrapercity.com/showthread.php?t=633496&page=4). The development includes several large underground levels providing parking for all those apartments, from what I understand…
As per post 74, there are at least 1000 apartments planned. Even if they all get only 1 car park (apartments of 80sqm are allowed two by the District Plan) that makes it 1000 spaces - and we haven’t yet added those for the offices and other buildings. So maybe my 2000 was a bit off - but it will be a LARGE number.
In the ideal world, of course, those cars would mostly stay idle in their car parks. Lets hope most people live AND work in the CBD. But still, I read the marketing speak with more than a bit of scepticism.