How Parnell Station Will Look
Here is the Auckland Transport concept of how the new Parnell train station will look.
The station at the foothills of the Domain alongside Mainline Steam’s depot will be open about September next year. It will incorporate the old Newmarket train station building. Let’s hope it goes smoothly and there are no problems with funding in this era of diminishing budgets.
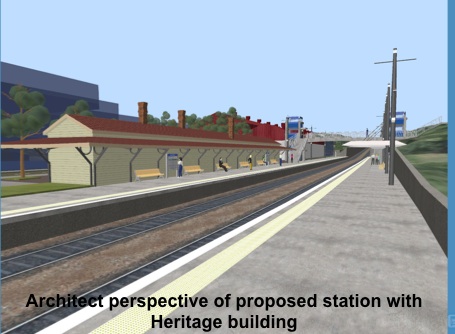 One of the biggest challenges will be the steep pedestrian access from Parnell Rise and Cheshire St.
One of the biggest challenges will be the steep pedestrian access from Parnell Rise and Cheshire St.
There is talk of whether land can be obtained in Akaroa St to ease the gradient. There are also talks with the Carlaw Park developer about pedestrian access from that development.
Auckland Transport is now predicting that the station, which had been referred to as a heritage niche station, will end up being among the 5th most used stations on the Auckland rail network.
This week AKT revealed there are plans for an innovative technological hub nearby which would help boost patronage along with use by some University students.
The old Newmarket building, which was removed for the construction of the present revamped station, is in storage in Henderson.
It is in two sections and will need to be re-joined after the move to its new home Parnell. Mainline Steam is keen to use some of the building for its offices.
This is how Newmarket looked until a couple of years ago.
Auckland Transport is presently confirming the consenting requirements.
The big challenge will be that it will need a 4 week Christmas rail closure to enable the track work and signalling reconfiguration to be done when no trains are running.
Station construction will start in the second half of next year.
All up the work involves:
- Integration of the Newmarket building
- Significant track and signalling changes
- Overland line integration
- Disabled accessibility
- Provision for cyclists
- Parnell Domain pedestrian links
- New side platforms, CCTV, public address system, lighting, tactile markings, lifts, signage, help points, passenger information displays
Auckland Transport is also investigating if there can be some bus connectivity with the station - the CCO’s philosophy of joining the two public transport options where possible as seen at Onehunga
The project has been called complex and challenging because of the:
- Station configuration
- The impact on the Domain
- A lengthy planning and consultation process involving the Council, iwi, residents and businesses
- Maintaining long-term track access for Mainline Steam
- The challenge of achieving progress in that 4 week block when trains are not running
- Getting it all done ahead of electrification
- Maintaining and enhancing the frequency and reliability of the services involved
There have been some community concerns:
- The amount of car parking needed during construction
- The heavy trucks that will be pounding the narrow residential streets to reach the construction
- Safety around the old heritage building
- Noise and dust during the construction
This will not be the first merging of a heritage building with modern station facilities although the number of examples of how rail used to be in Auckland are few.
The Glen Eden station was retained and the old Avondale station was shifted to Swanson where it was lovingly restored and is now used as a cafe.

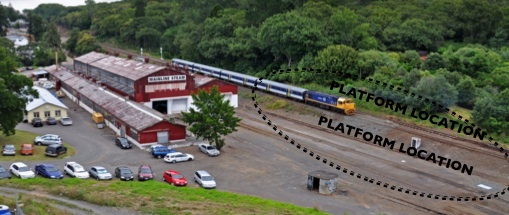
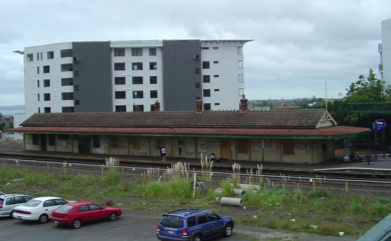
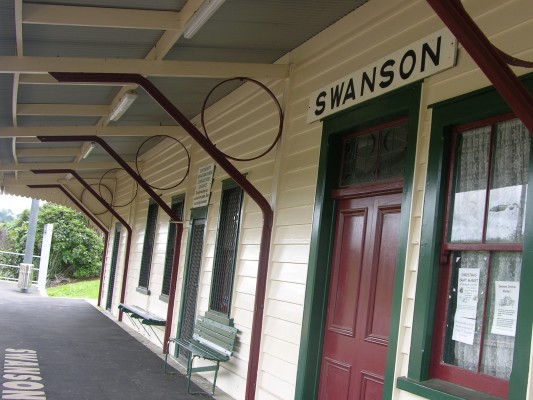
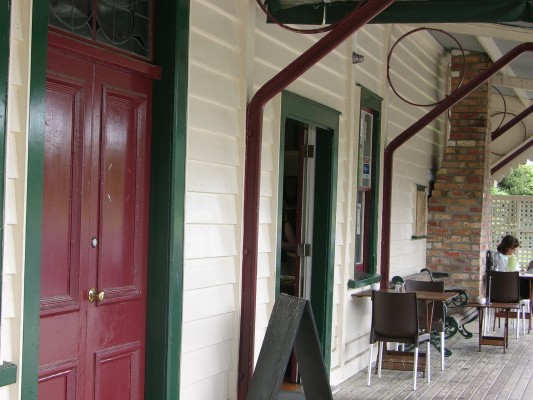








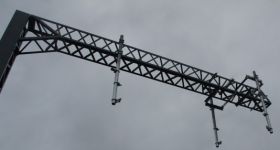
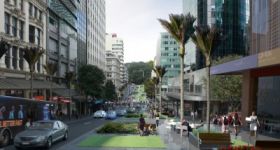
18 Comments
It’s certainly going to be a very big project. The amount of earth to be moved will be comparable to the big dig at Avondale two years ago. I’m guessing they’ll truck the dirt out through the tunnel to the Newmarket side, as well as downhill to the Strand.
How will pedestrians get across the depot tracks to the station?
Am looking forward to seeing and using the new station. Would it be worth future proofing it for a possible 3rd track, which may be needed at some stage? Though I guess by then we would hopefully have the city tunnel.
Sounds messy. I’ll be interested to see how (if) it works.
An outrageous waste of public money and a vanity project of the worst kind, all to put a station in the wrong place
Alright! Great to see this project moving forwards.
3rd track, my thoughts too!
Looking at the aerial picture there would seem to be room for a 3rd track on the city side. That platform would only need to be constructed with both faces formed. Any pedestrian bridges should be built to span that possible future track. As for the spoil (dirt) perhaps it should be railed to places along the Eastern line where the formation needs to be built up in preparation for the 3rd track to link into the port.
“How will pedestrians get across the depot tracks to the station?”
Those tracks are used very, very little, and at low speeds. I think it will be perfectly fine to use traffic management (AKA, some guys in high-viz vests) for when Mainline Steam needs them. Now bring on the safety people, who will disagree!
I hope they consider the needs for cyclists too. This could be a good opportunity to get a Parnell-City cycling link into the mix too. But if it is a Sylvia Park type overbridge as shown, that won’t work. Maybe one could make the culvert at the southern end of the future layout more accessible from both sides of the station, so people could cross the rail there.
I still feel that this site is a few hundred meters in the wrong place. We already have proof of the difference a few hundred meters makes from the Grafton station were patronage increased by over 40% in one year just from shifting the station to its current location.
The other big issue I have raised before and only now seems to have been thought of by those planning this is that the access to Parnell Rd is not very inviting along the streets, they are narrow and steep.
In both cases a much better option would have been to have the northern end of the station at Heather St, a simple overbridge could have been built similar to what exists at Henderson which would get people both over the tracks and up to street level. The walk up Heather St is only a little bit longer but is easier plus it is a wide street which means a nice footpath could be put in. Another benefit is it would allow the Parnell shopping area to spread down Heather St. That location would still provide good access to Mainline Steam.
The other thing about the rendering is the shelter for the western platform, I can understand smaller shelters on stations further out in the suburbs but for what is predicted to be the 5th busiest, it needs to be better
did they put into account the cost to fix up all the roads after all the stuff is moved?
honestly clear and drop the buildings and start from scratch.
moving old relics around and then wasting money on “doing” them up.
do me a favour. this will go pear shaped and something will get damaged on the way.
Hmmm, the western side would be city-inbound. How many people are going to be waiting there to catch a train to Britomart? Probably many debarking, to walk west - but in terms of people waiting, probably not nearly as many as will be waiting to depart in the opposite direction.
So smaller shelters may actually be fine until we get the rail tunnel.
This has to be one of ARTA’s (and AT’s) more stupid ideas!
Adding another stop is absolutely STUPID!
Chris R - not stupid at all. Just less optimal than it could be. In total, I think the advantages outweigh the downsides. On the same distance from Newmarket, the western line currently has three stations (which is probably too many) while Newmarket to city has only one, being Britomart (which is probably too few). I just wish they had moved it further north.
love how the Glen Eden style access ramps are obscured with little detail, how about a view from the other end. The large access ramps required will wreck a pretensions for this to be a heritage precinct, as the will dominate the view.
@Luke, while I also don’t like them they shouldn’t look too bad if they are done right. Eg. Steep steps and elevators for disabled access. Glen Eden’s problem was the long, ridiculous ramps that wheelchairs couldn’t even use.
this looks very exciting, as direct access to Parnell -workers and visitors, to the domain and museum and I’m is guessing closer to Ak Uni, the new office precinct at Carlaw Pk. Yeah, makes absolute sense!!! And with the added bonus of the Main-Line Steam, heritage railway Precinct -bring it on, what a bonus for Aucklanders and visitors!
The hike up to Parnell is a little bummer, but hey a great little exercise, as too, the Domain. These areas will see the benefits, Get out and enjoy!
“Yeah, makes absolute sense!!!” An engineering investigation was into the location of the station commissioned and found a location further downhill would be much better. Unfortunately the results have been ignored and as a result the station will have a much smaller catchment of residents and workers.
Having lived in Grafton last year I feel the station access design here is inferior.
Hopefully it will turn out well however.
This will be good. To be able to get a train to Parnell suits me great! (also to the Museum)