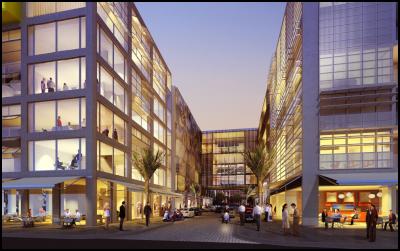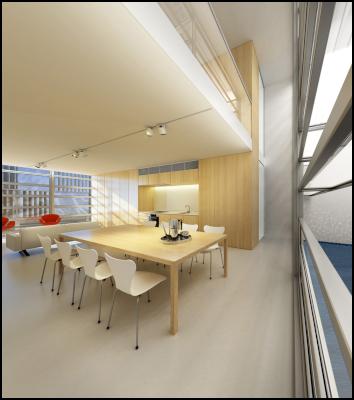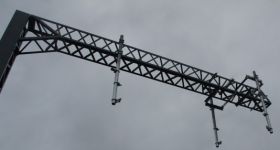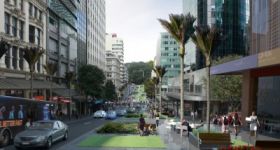Rhubarb Popular
in Auckland by Jon C — October 6, 2010 at 6:50 pm | 5 comments
Rhubarb Lane, the inner city urban village planned for the Victoria Quarter of Auckland, has moved from limited release to general release with all spaces now available for purchase.
Rhubarb Lane, between Cook and Sale Sts, is planned to be a mixed-use creative village, at the heart of Auckland CBD’s historic Victoria Quarter, near the Victoria Park Market area.
Purchases to date have been across the board, with sales from the entry level of $499,000 and 60m2 up to the 340 m2 lofts with price tags of greater than $ 2.5 million.
 The multi-faceted $100 million development scheduled for completion in 2012 features six individual buildings, each by an award winning architect, fitting neatly together over a bustling cobblestone lane of boutique retailers.
The multi-faceted $100 million development scheduled for completion in 2012 features six individual buildings, each by an award winning architect, fitting neatly together over a bustling cobblestone lane of boutique retailers.
Tim Willing, Multiplex Living sales director says enquiries have been very strong with interest from both commercial and residential buyers - from Auckland and further afield. An attraction for buyers has been the opportunity to buy a superbly designed loft that is freehold and zoned for living and/or working, something he believes is unique for New Zealand.
All buildings now on the market are described as:
Tetris, by Architectus, with 12 aPods ranging between 88 - 187m2. Named after and inspired by the Russian puzzle ‘Tetris’, Rhubarb Lane’s second building includes floorplans with a 90 degree split between upper and lower floors to allow spectacular views through the building..\
No. 3 Rhubarb Lane, by Fearon Hay, with 12 aPods between 57 - 189m2. Dramatic exposed concrete and stone reveal a setting similar to New York’s converted spaces with modern, edgy, ‘diamond in the rough’ finishes.
Tattoo, by Warren and Mahoney Architects, with 21 aPods between 59-141m2. With the cobblestone lane on one side and park on the other, this building offers a wonderful selection of aPod sizes and outlooks - authentic urban materials, dark hardwood floors and a ‘Tattoo’ motif on the external shutters, give this building a sense of rawness, culture and industrialism.
No. 5 Rhubarb Lane, by Cheshire Architects, with five aPods: between 84 - 563m2. A contemporary take on an early twentieth century warehouse. This building has only five dramatic aPods. Dramatic use of space and scale with superb acoustics and lighting make this a unique and very desirable address.
No. 6 Rhubarb Lane, by Peddle Thorp Architects, with 15 aPods between 170 - 506m2. Inspired by those in New York’s celebrated Soho district, this building is an innovative ‘Living Bridge’, seamlessly connecting the two sides of the laneway, reflecting the contemporary work and/or live spaces within - the building is the first of its kind to be introduced to New Zealand.
Large open floor plans make the building suitable for any individual or business.
They join the No.1 Rhubarb Lane, by Ian Moore Architects which was released earlier in the year.
“The aPod concept is quite new to New Zealand, says Willing. “We define these as architectural loft spaces suitable for living or working or both. Most have a mezzanine floor, so offer a double height atrium which maximises light and provides a sense of space and grandeur that you don’t see in the average urban apartment,” he said.
And while the architecture above has strong attraction, the activity at street level has also received praise - “Rhubarb Lane’s planned street of retailers includes a providore, brasserie, fromagerie, organic grocer and more providing all the ingredients to make this the heart of a vibrant urban village,” says Willing. Leasing is under way for the tenancies in the lane.
“An added attraction for buyers has been the conspicuous and dynamic regeneration of the Victoria Quarter,” says Willing. “The new $280m headquarters for Telecom NZ is nearing completion on Victoria Street West which will bring 2,500 new workers into the area, boosting demand for accommodation, restaurants and other services. Nearby Victoria Park Market has finally shaken off its recent hiatus and the new development will be completed by the third quarter of 2011, again bringing new shopping and restaurants to Victoria Quarter.
“Viewed together, these developments offer confidence that Victoria Quarter, the area we describe as the Lower West Side, is rapidly becoming Auckland’s hottest property,” he said.
Tags: Rhubard Lane
Spotlight












5 Comments
Haven’t been round to this part of the CBD for years but last time I went it was mostly industrial and commercial work sites. This meant it was extremely dark and eerie during the night and felt quite unsafe.
Tons of trucks going through in the day time too with the placemakers centre and master trade near by. Also really poor PT in the vicinity. Wouldn’t be my first choice of place to live in town but maybe it’ll change with new businesses?
would the wynyard trams be suitible for servicing this area? they’d look quite nice going through that road in the first image
@come get some Excellent suggestion
It’s a private road though so unlikely to happen.
The Sale Street area is gentrifying, so hardly as bad as described. Though in general I am always sceptical of developer’s promises - getting a real urban feel takes time and multiple actors (having said that, if the different architects are allowed to actually deliver creative results, that coould help).
And no, trams through Rhubarb Lane are out - not only because it’s quite a distance away from Wynyard Quarter - its also a steep (behind the section currently advertised) side road that is not wide enough for trams. The idea seems to be a cobble-stone local shopping street, maybe ala Nuffield Street.